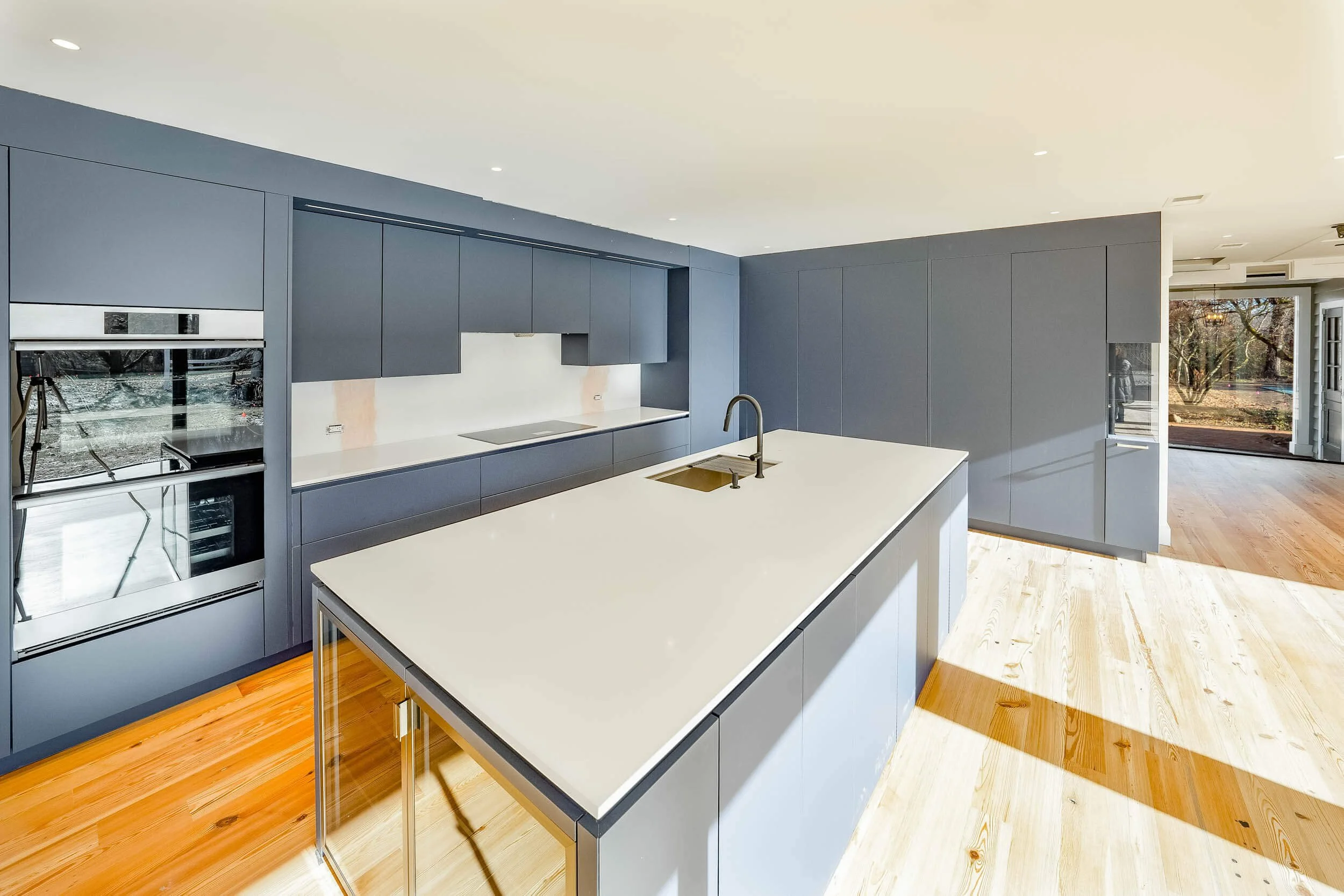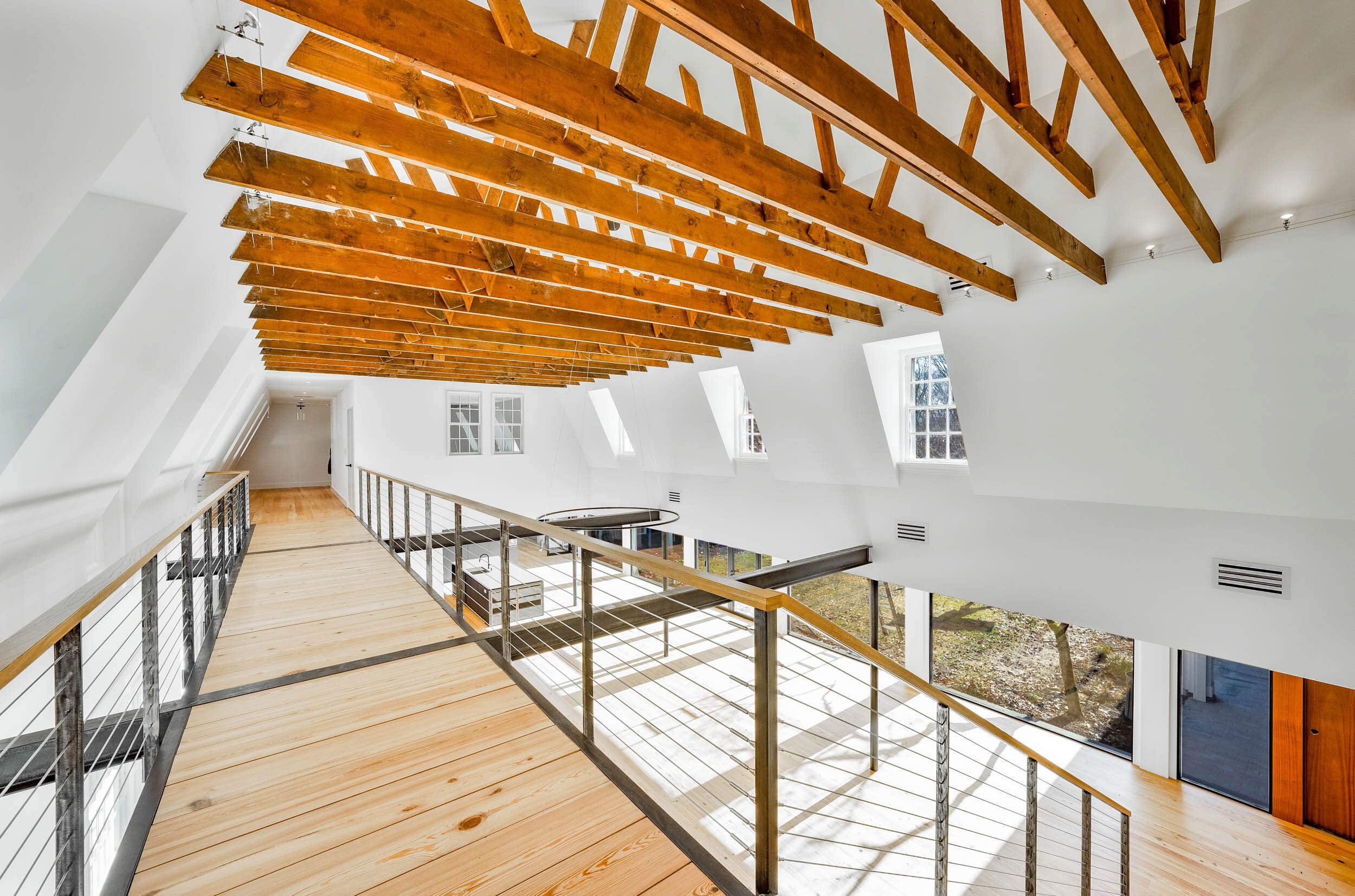
Custom Home in Harding, NJ
Transforming a 10,000 sq. ft. historic horse barn into a high-design modern homestead blending steel, heritage, and story.
Length of Construction: Approx. 12 Months
Location: Harding, New Jersey
Project Summary
Transformed a 1929 steel-and-concrete horse barn into a bespoke residential home.
Preserved and exposed original structural features, including 30-ft trusses and a 100-year-old monorail system.
Installed 8-ft Italian-made floor-to-ceiling windows and a custom bridge through the heart of the structure.
Steel, Heritage, & Story
Originally built by Henry A. Colgate as part of a gentleman’s farm for his Kentucky Derby horses, this 10,000 sq. ft. barn had never been lived in, until now. Our client came to us with the vision of turning this steel-and-concrete structure into a modern homestead, blending classical charm with contemporary design. This became our most ambitious and meaningful build to date.

The Challenge
The barn’s steel exoskeleton made traditional renovation nearly impossible. None of the exterior walls were structural, but the interior floor slab was, and removing it risked collapsing the entire building. Meanwhile, the client wanted a grand central space with 30-foot ceilings, a custom bridge, and full-height modern glazing. All without compromising the building's historic integrity.

The Approach
We approached the project like a heavy civil engineer would a bridge retrofit, with precise sequencing and steelwork. By phasing demolition and steel replacement in tandem, we maintained structural integrity while creating the open, airy space the client envisioned. Every element of the build, from bridge, to trusses, to radiant floors, was crafted to balance the industrial rawness below with preserved elegance above.

The Journey
The old barn had a row of columns in the middle where people used to walk horses. We made that area bigger and used it to create the new front of the home. We removed the second floor slab to reveal hidden steel beams, now a defining feature of the grand room. A bridge was built through the center of the space, using reclaimed heart pine sourced from a barn in Pennsylvania, with each piece of wood was carefully cut to fit the building’s uneven shape.
We installed Italian-made 8-ft floor-to-ceiling windows along one wall, anchoring the modern aesthetic. The home transitions from sleek minimalism on the first floor to a more classical tone as you move upward, preserving original moldings and 1929 windows, and satisfying historical preservation requirements with matching roof materials.
Mike uncovered something remarkable during the Legacy Barn Project:
“Our great grandfather worked for Henry A. Colgate in this very barn and our grandfather was brought and raised there during the Depression. Nearly a century later, we’re back on the property as Dudonis, doing work there.”
That personal connection gave the entire project deeper meaning and turned a structural challenge into a full-circle family legacy.

The Result
The result is a masterwork of precision and restraint. A fully transformed steel structure, blending old and new in a smooth, thoughtful way. Radiant heating grounds the home, reclaimed pine softens the steel, and every detail, from hand-welded railings to engineered staircases, tells the story of craftsmanship, care, and continuity.
What We Loved Most
Refurbishing the 100-year-old monorail muck track system was a personal highlight for Dudonis. Every cast iron piece was numbered, cleaned, and reinstalled to run like the original. It’s an amazing restoration that shows the strength of early American building, and our belief that every structure has a story.



