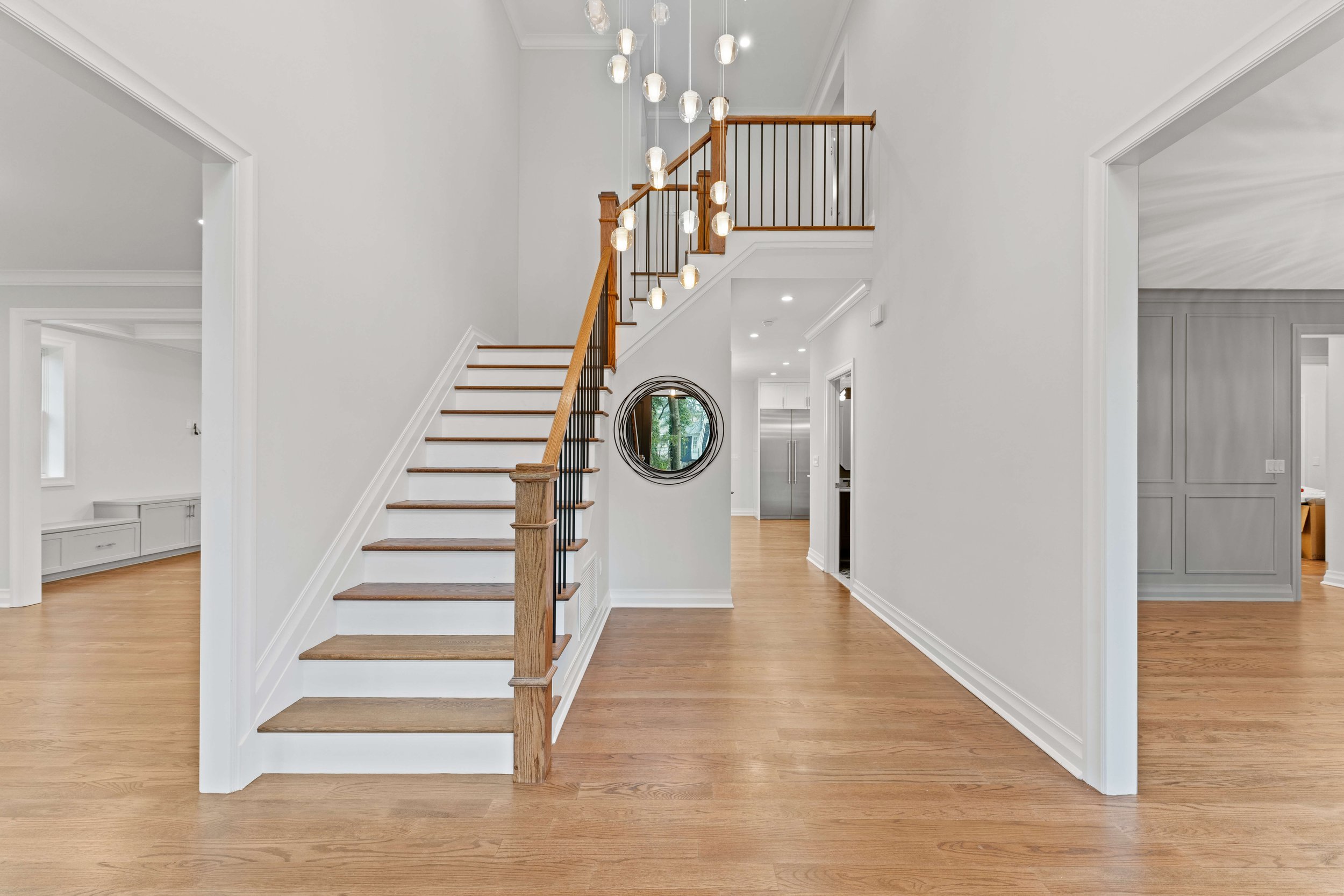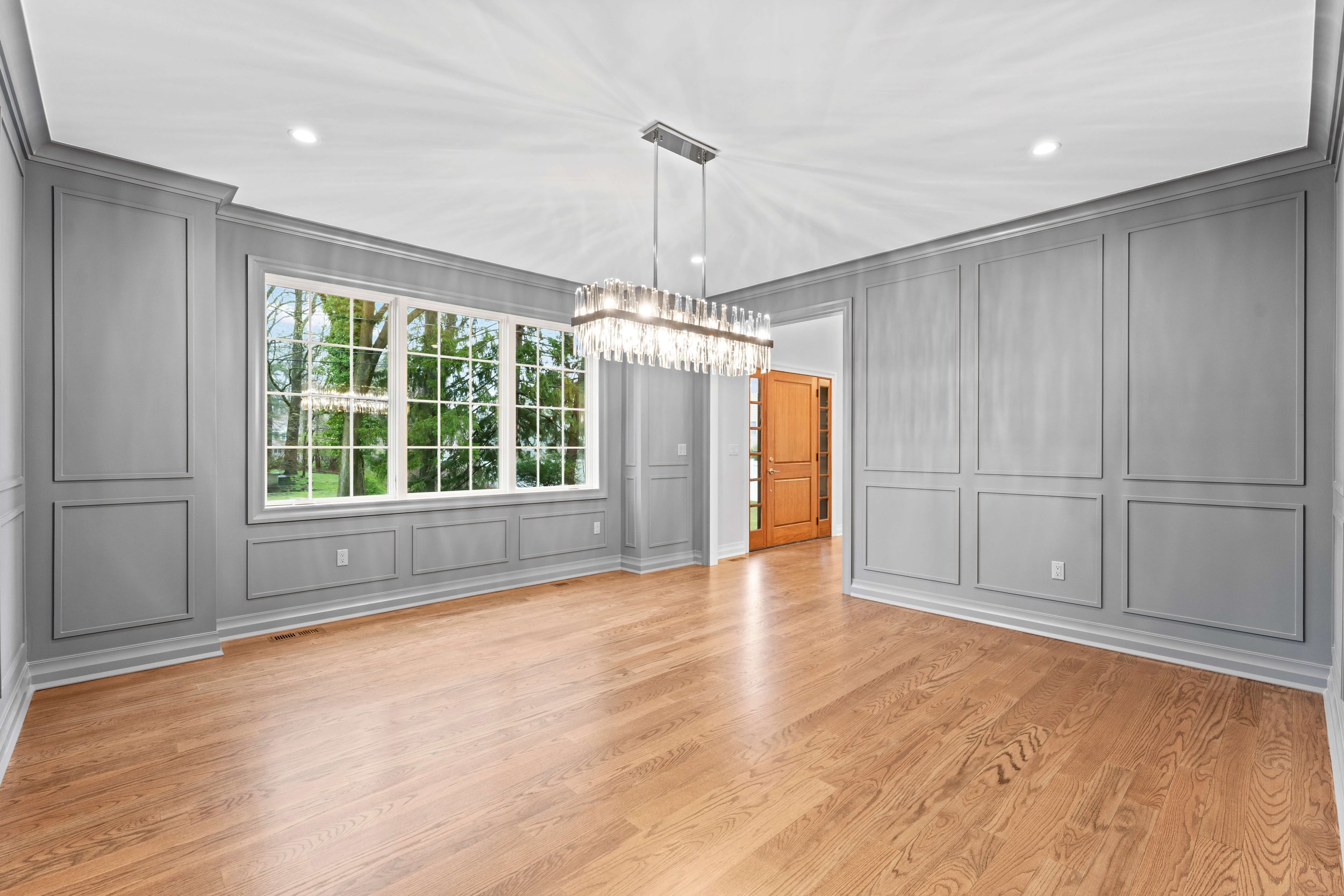
Custom Home in Westfield, NJ
A full ground-up custom build designed to support a growing family and a legacy of style.
Length of Construction: Approx. 12 Months
Location: Westfield, New Jersey
Project Summary
Delivered a completely custom 6-bedroom, 7-bath home with no builder-grade shortcuts.
Managed every detail from excavation through millwork alongside a collaborative, design-led team.
Designed for multigenerational living, with thoughtful details to support long-term lifestyle needs.
Elevated From The Ground Up
The Westfield project was built for a family looking to put down roots and raise kids in a space that felt elevated but entirely livable, this 6-bedroom, 7-bath home balances beauty, comfort, and precision. For our team, it was a chance to bring a deeply personal client vision to life, while navigating the complex expectations that come with high-end custom work.

The Challenge
From the start, the stakes were high: the homeowners wanted a true “forever home”, nothing cookie-cutter, no half-measures. That meant balancing vision and budget, guiding countless product selections, and executing every phase to exacting standards. The collaborative team brought a sophisticated aesthetic to the table, but also required high communication, responsiveness, and tight coordination across trades.

The Approach
We led the build from excavation through finish carpentry, treating each phase with the same care and urgency. By proactively managing client expectations and maintaining real-time communication with designers and trades, our team ensured that no decision was made in isolation.
“This wasn’t a ‘get in, get out’ project. We were building something that needed to last,” Mike shared.

The Journey
From the start, this was a deeply collaborative build. With cabinetry vendors, designers, and engineers involved throughout, we approached every decision as a long-term partner versus only being a contractor chasing a deadline.
Mike and Andrew guided structural upgrades, resolved framing and flashing details, and caught potential code issues before they became problems. Their focus went beyond finishes to ensure the home performed as well as it looked.
The family had planned for the homeowner’s father to live with them, and that intention reinforced the deeper purpose behind every decision. By the time the custom millwork, concealed cabinetry, and precision door systems were installed, we had created a deep foundation of trust.

The Result
The result is a home that feels custom at every turn, without ever veering into trend-chasing. Designed for everyday life, yet rooted in elegance, this project reaffirmed what’s possible when a client and builder move in sync. Every space tells a story of the care that was put into it.
What We Loved Most
What stood out most wasn’t the tile patterns or paneling, it was the collaboration. When trust is built early and nurtured throughout the process, the job becomes more of a personal project.
“There was mutual respect across everyone involved,” Mike reflected. “It was a great reminder that when the client, architect, and builder are aligned, you can create something remarkable.”






